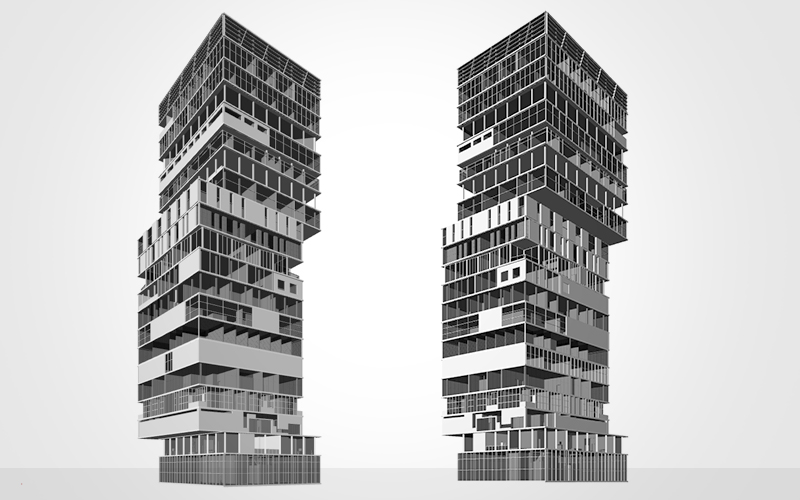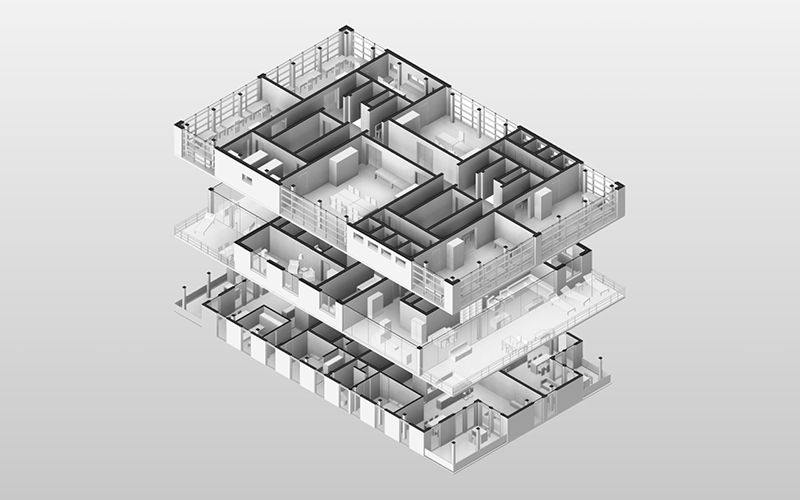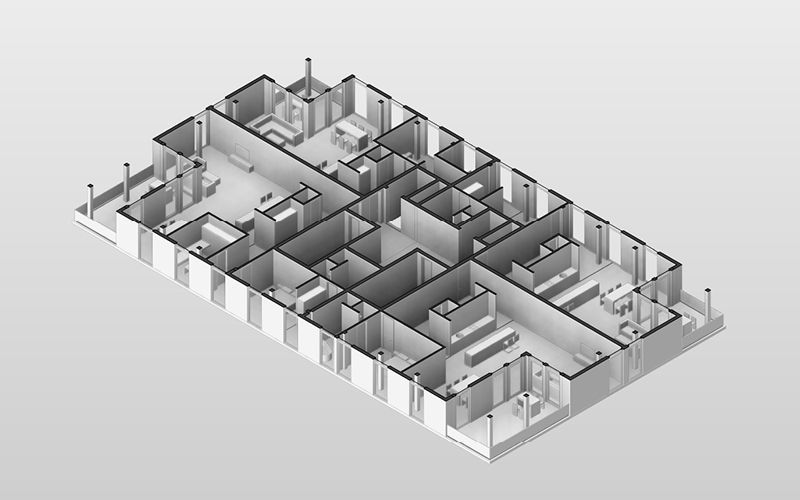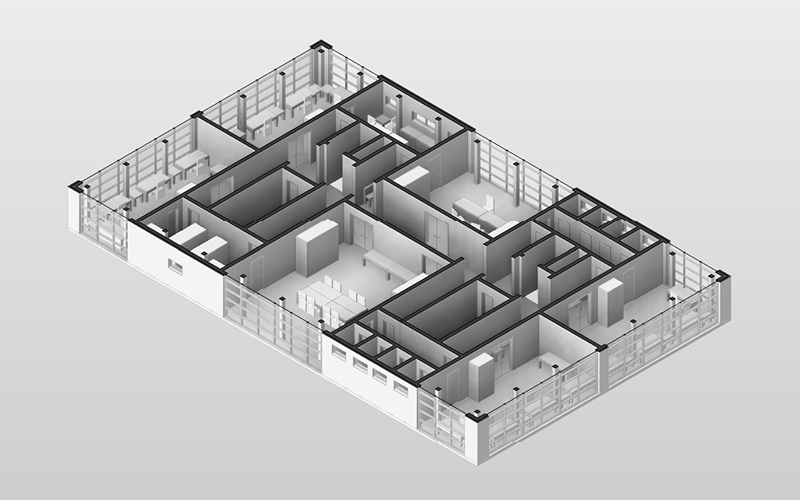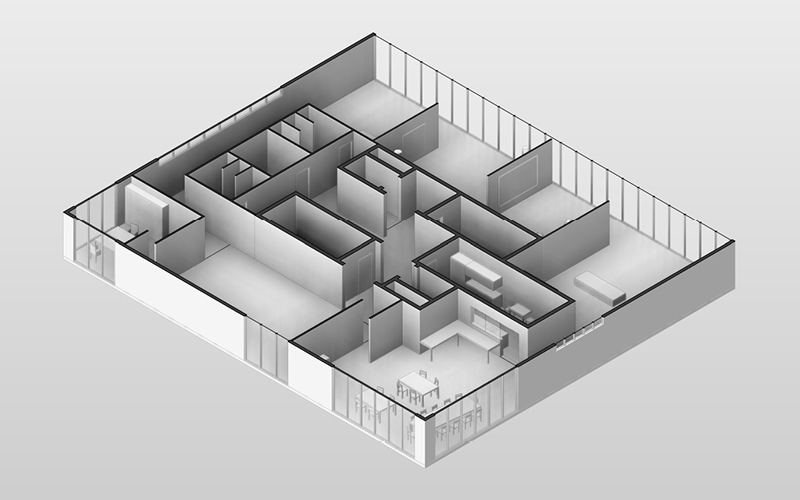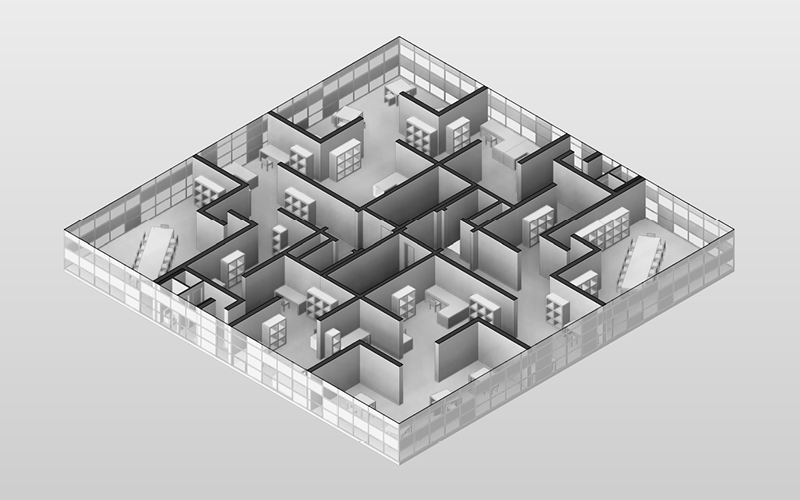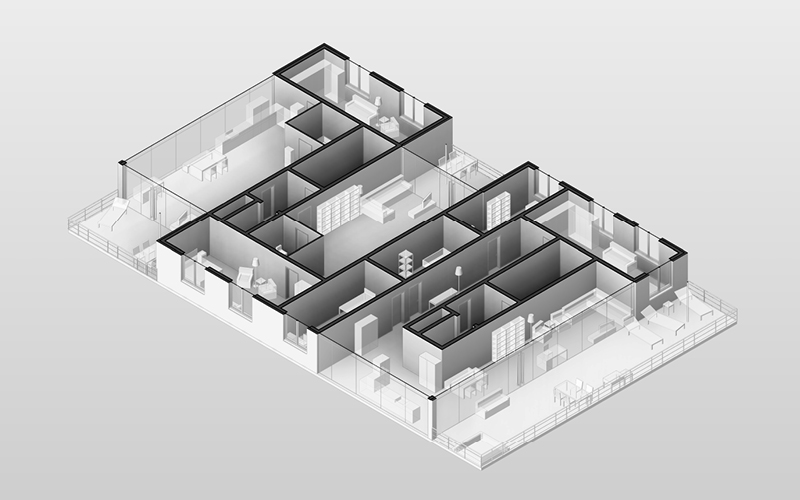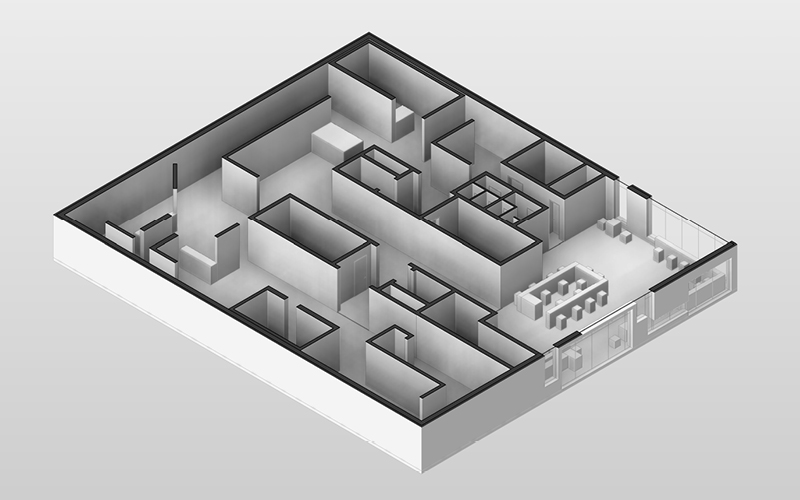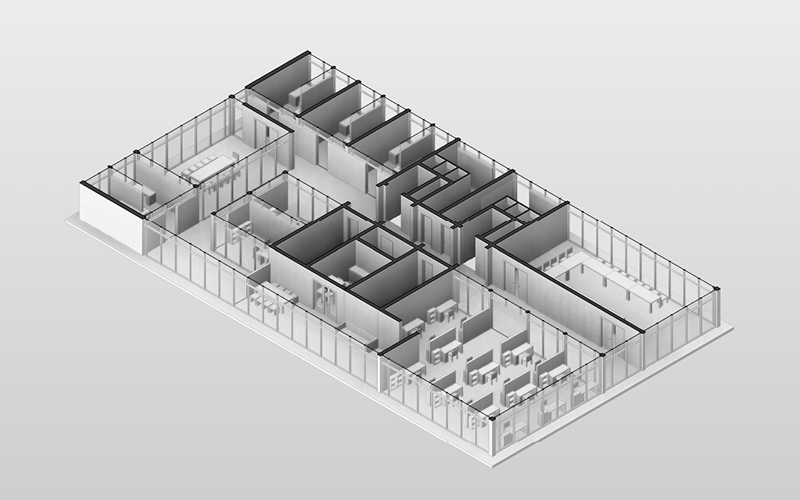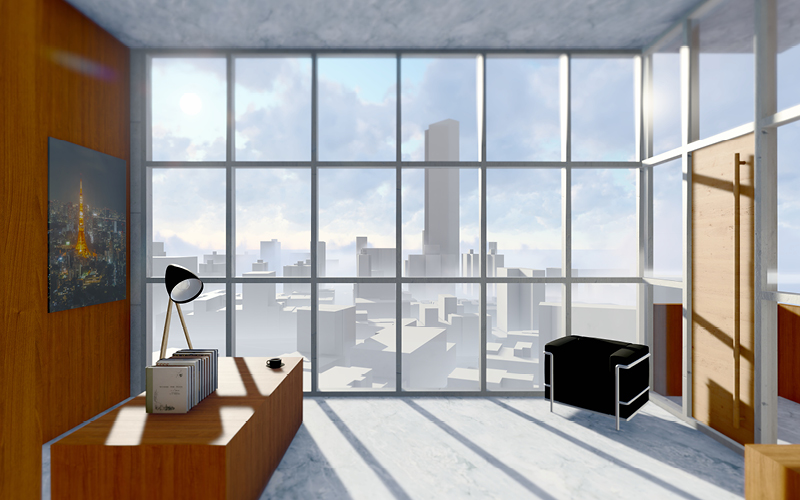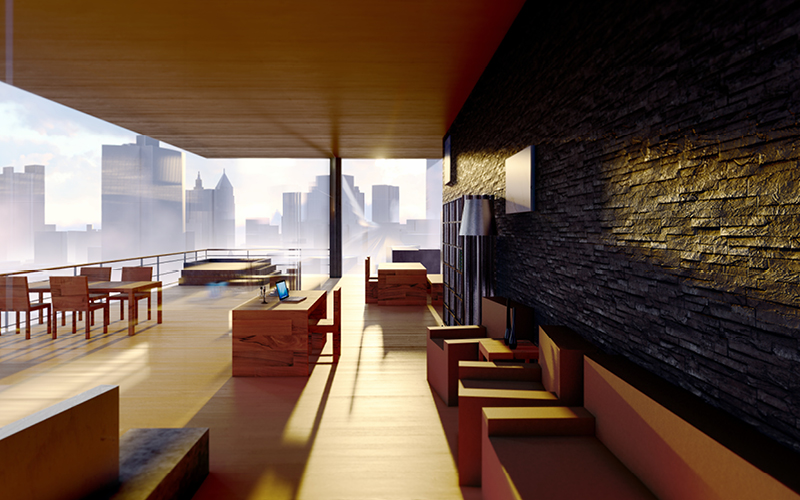- Bachelor
- BIM
- Cologne
Building Information Modelling (BIM) is a planning methodology for designing and realising a building to be developed across a digital 3D model. All information is stored in a database and associatively connected via a parametric link. In addition to the graphic information regarding the building geometry, this also includes non-graphical information such as quantities, material properties, uses and costs. The modifications carried out on these levels influence other areas directly, regardless of whether the 3D model, the floor plan or the list of building components were adjusted. Such integral planning was developed in the seminar and implemented in own designs using the example of high-rise architecture.
Based on a specified high-rise architecture on the Hudson River in New York, students designed and planned an entire floor as a BIM model. In addition to the facade design, this mainly concerns the layout of the floor plan and the expansion planning right up to the furnishing. The goal was to develop a succinct design for the high-rise level while taking into account the overall appearance of the building and the connections to the adjacent storeys. Above and beyond the independent and creatively impressive realisation of the task, consistent planning was particularly important, in which the components are professionally organised within the BIM data structure.
CREDITS
Ewald Klassen, Lars Ludwig, Katharina Kassner, Denise Zorn, Mirjam Wähnelt, Kira Schatmoski, Ruth März, Anne Griepentrog, Rukiyatu Sumogara
Marco Hemmerling, Philipp Meise, Jens Böke, Boris Bähre
Faculty of Architecture, Cologne University of Applied Sciences
