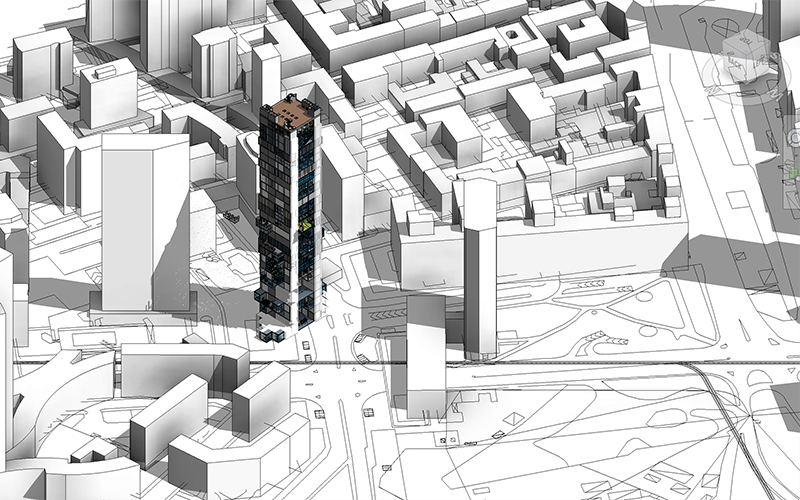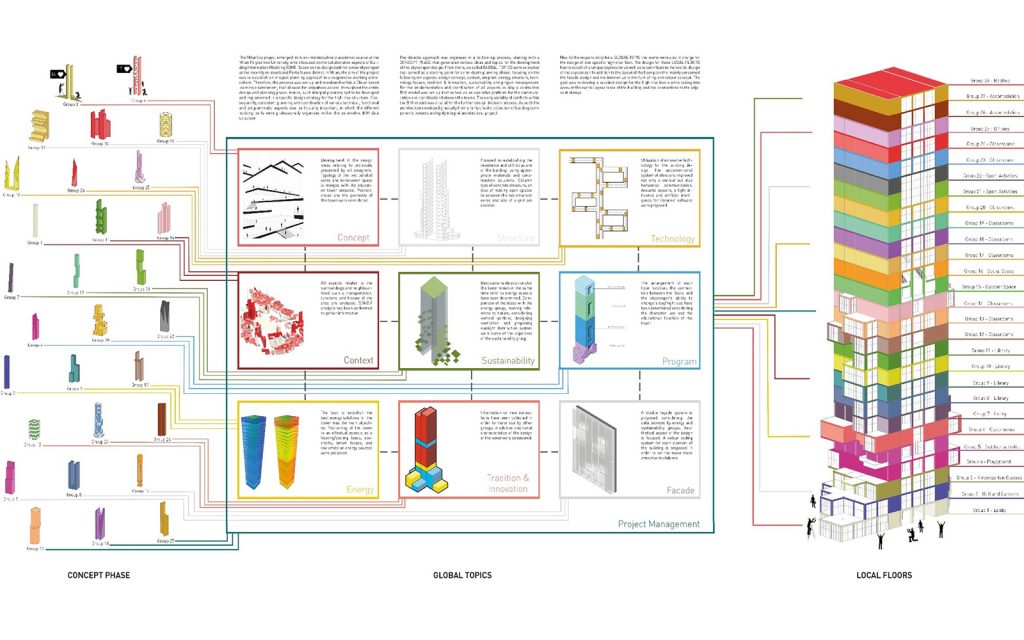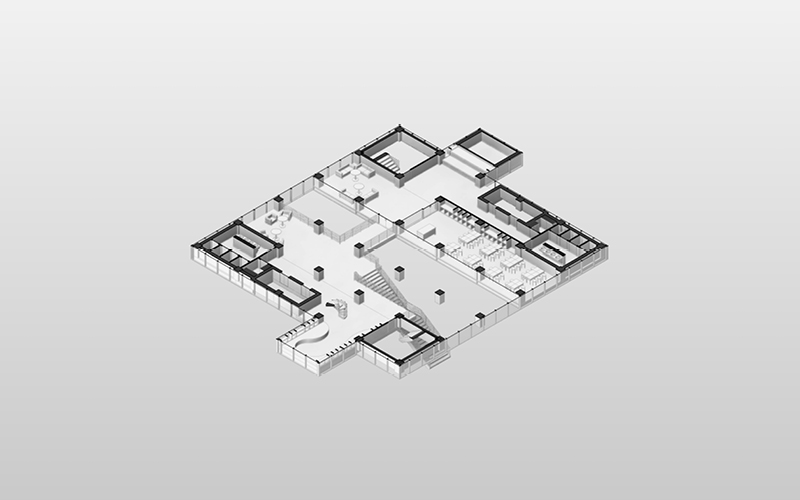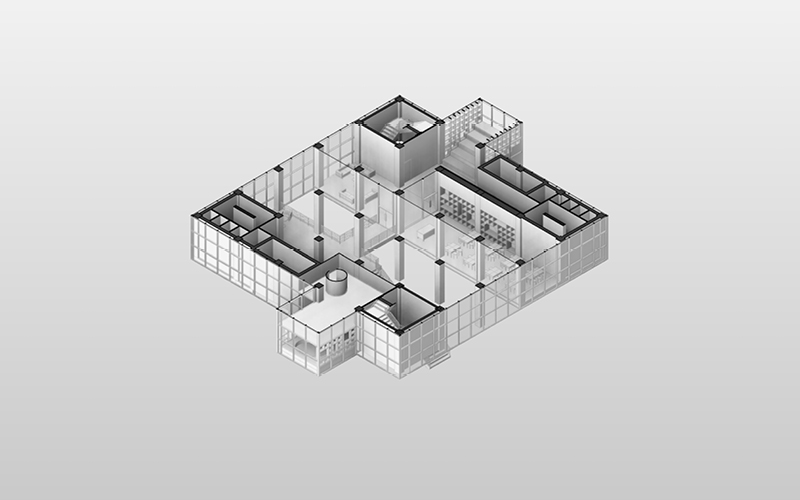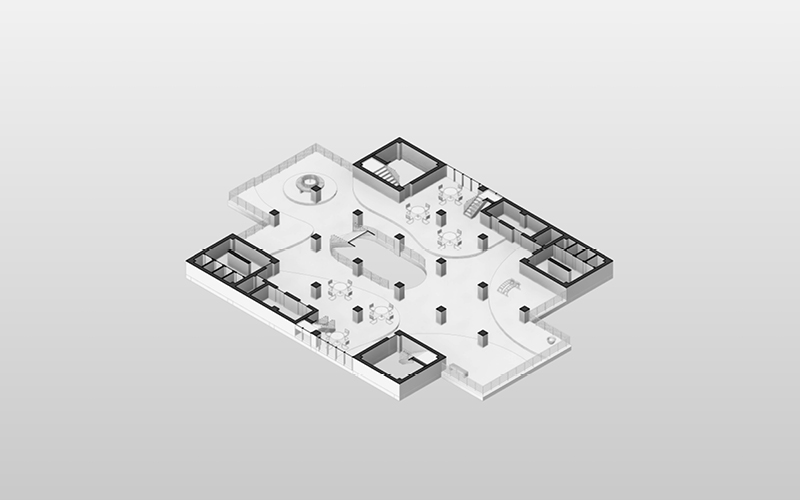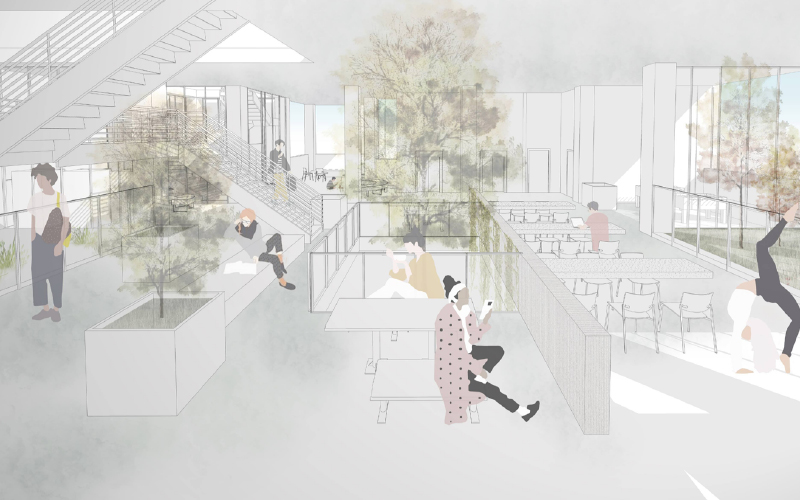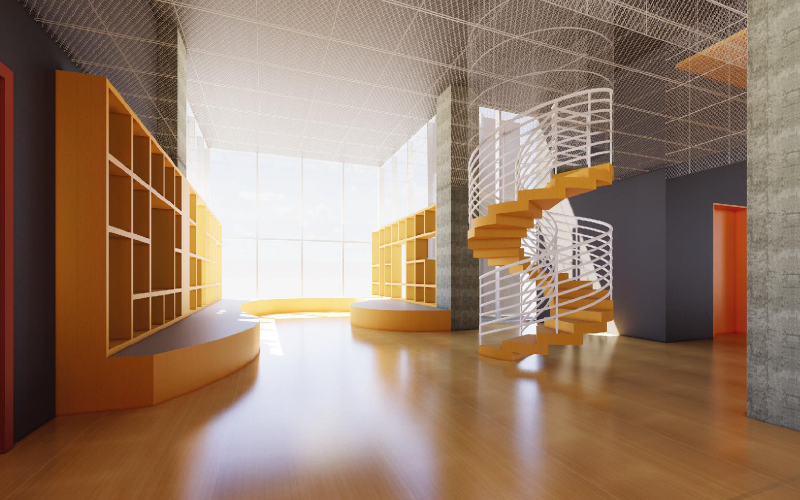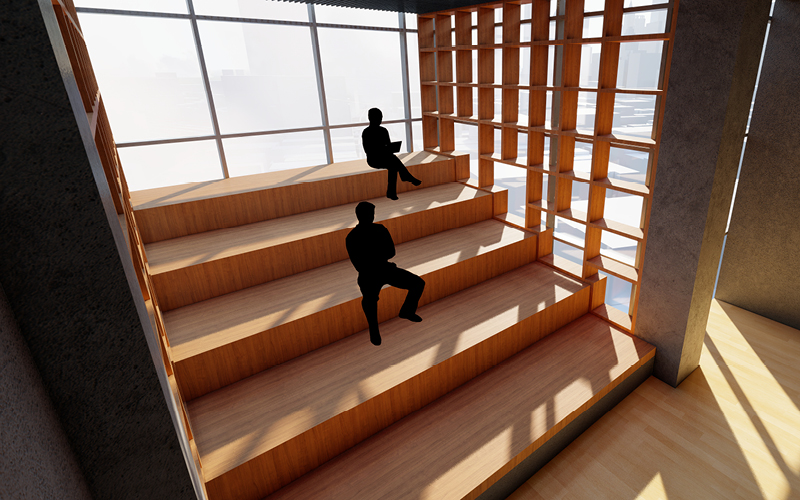- Bachelor
- BIM
- Master
- Milan
Building Information Modelling (BIM) stands for a digital planning methodology that interlinks all processes related to design, planning, execution and operation of a building. All information is recorded in a database and is associatively connected via parametric links. In addition to graphic information about the building geometry, this includes non-graphic information such as quantities, materials, duration, usage and cost. Modifications made on one of these levels have an immediate impact on the other areas, independent of whether the three-dimensi-onal model, the floor plan or the lists of components were changed.
Besides a comprehensive interconnection between all building-relevant information for architectural planning, BIM also creates a link to the interfaces of other planning team members. The aim of the students is to develop a succinct design for the high-rise levels while taking into account the overall appearance of the building and the connections to the adjacent storeys. Above and beyond the independent and creatively realisation of the task, consistent planning is particularly important, in which the components are professionally organised within the BIM data structure.
CREDITS
Borri Claudia, Pegiadou Eleni Eirini, Cansu Yucel, Abdalla Osman, Egzon Feka, Enes Sever, Elmedinë Morina, Sonilk Fulya Esmer, Fahimeh Khansari, Peter Jerome Golzhauser, Seyedehsan Golabzadeh Yazdi, Guo Zhaokai, Liu Jun Mei, Ludmila Passini Secchin, Krzysztof Piotr Jedrzejewski, Luo Xi, Lin Yuhang, Matteo Acerbi, Alejandro Mendiola, Jiahe Geng
Marco Hemmerling
Faculty of Architecture, Cologne University of Applied Sciences
