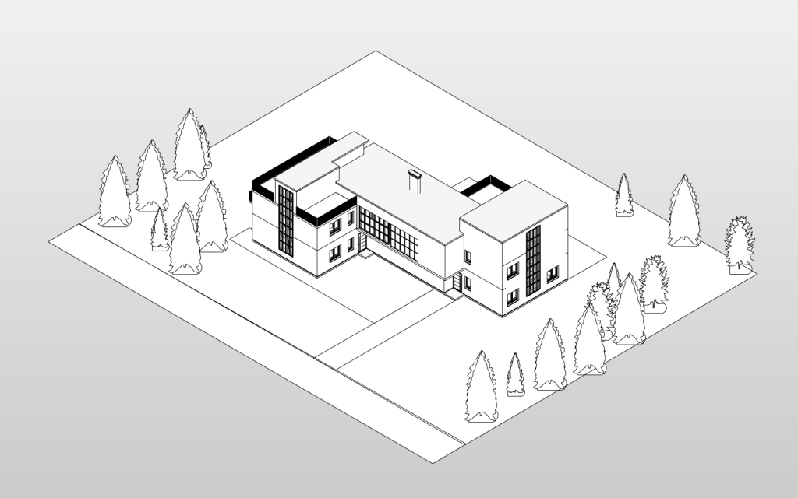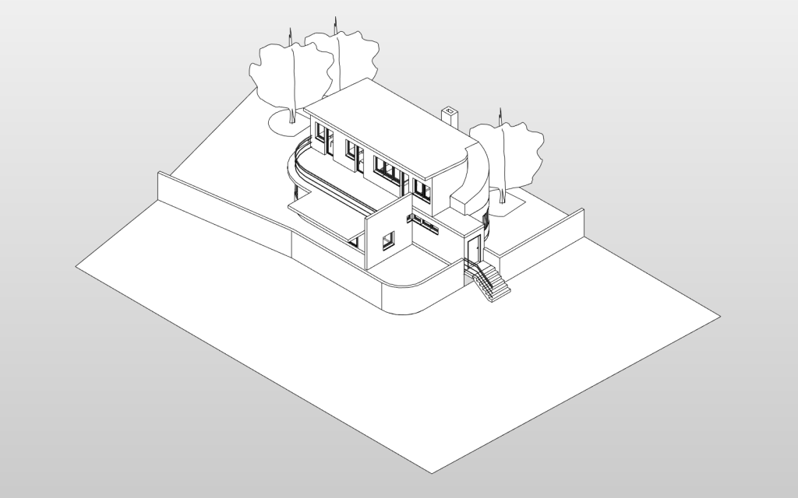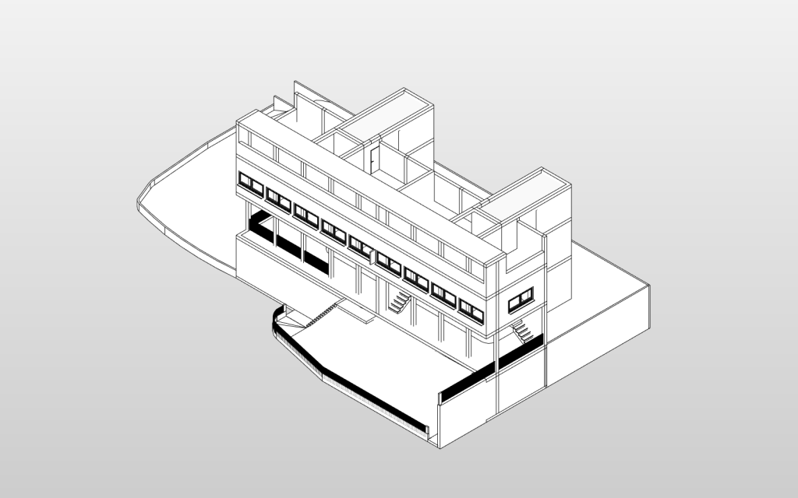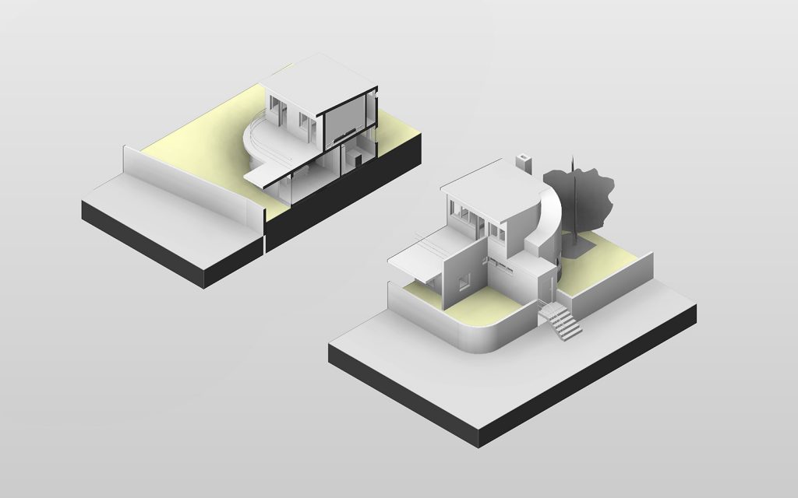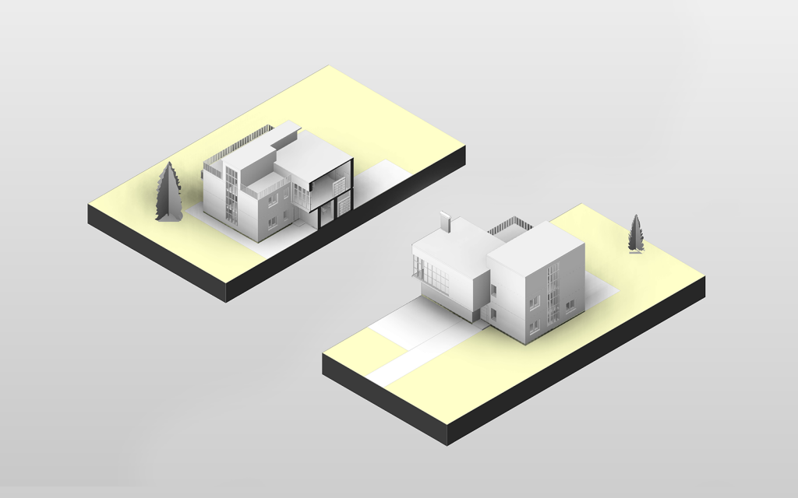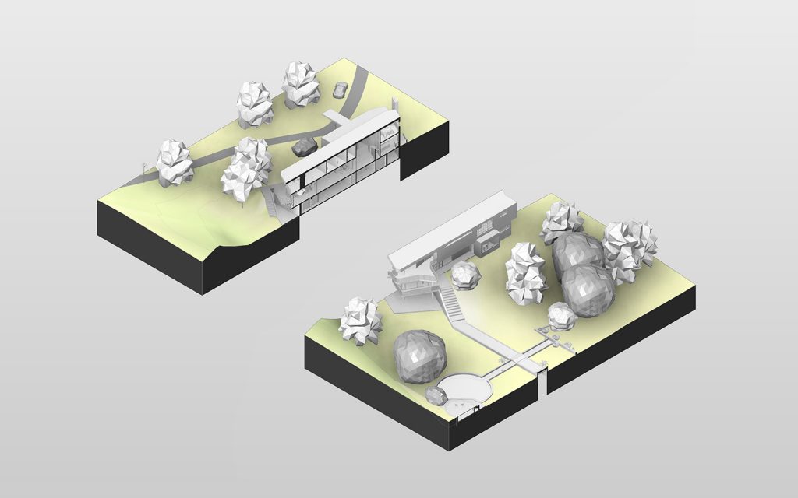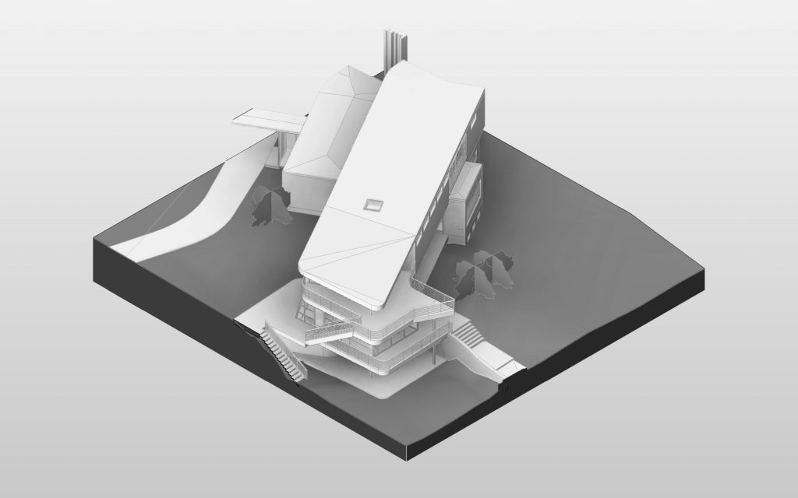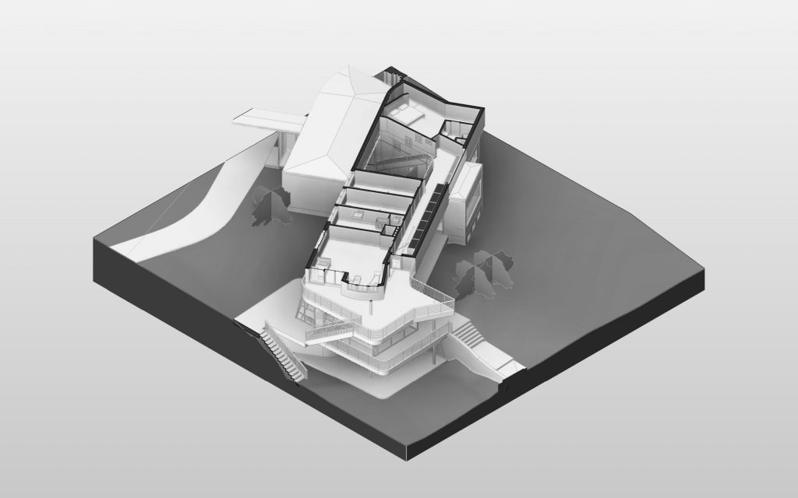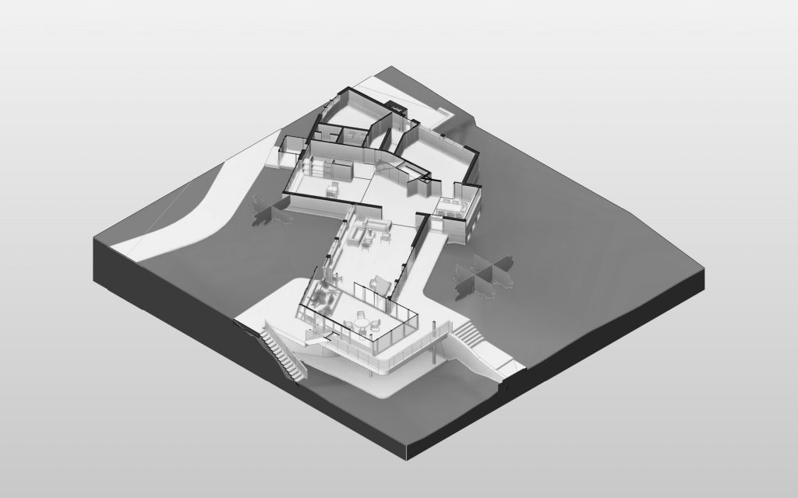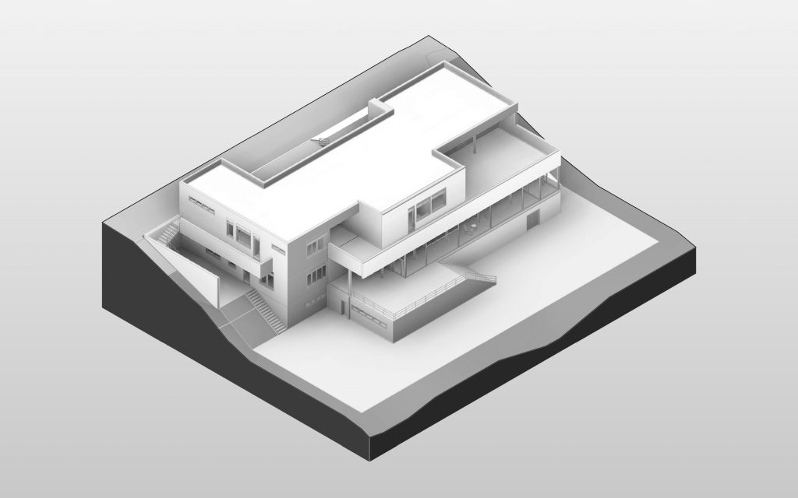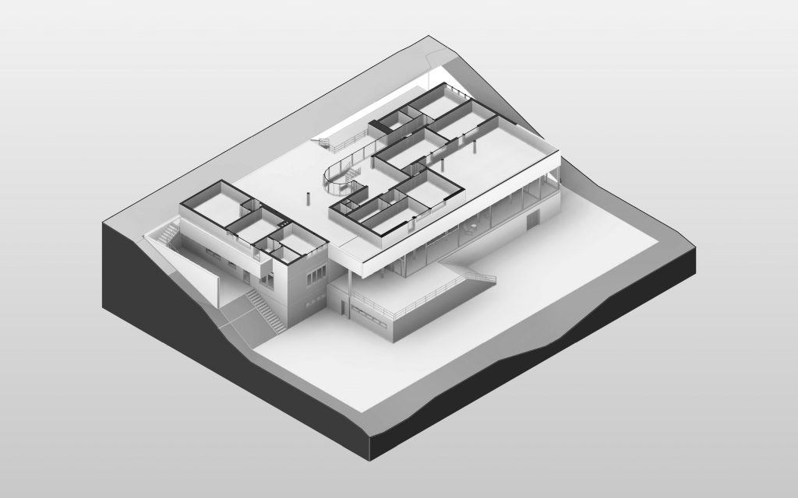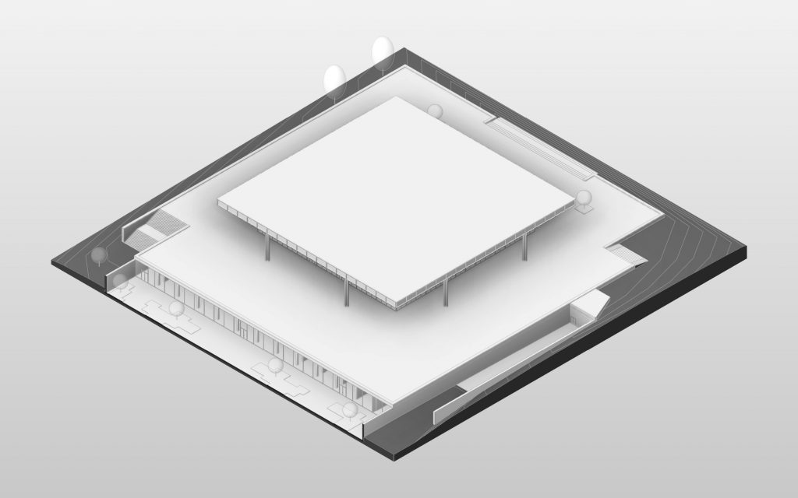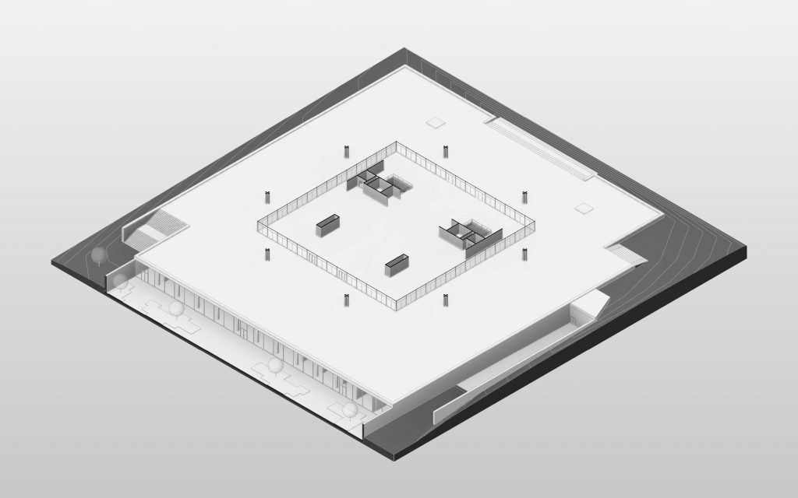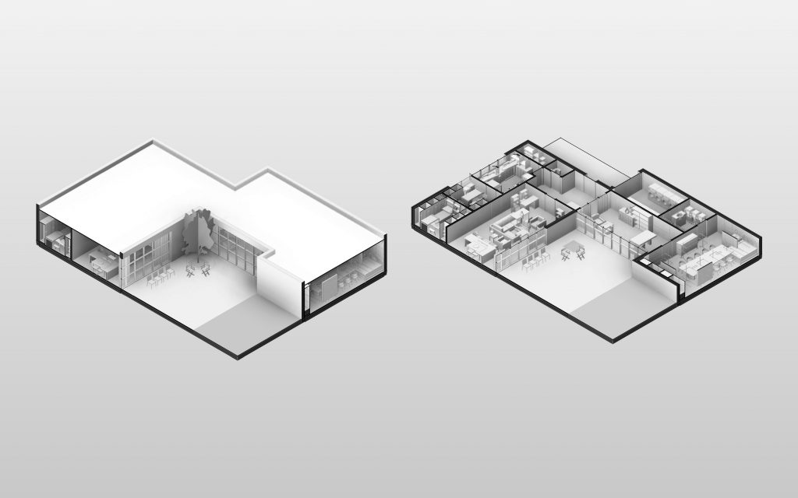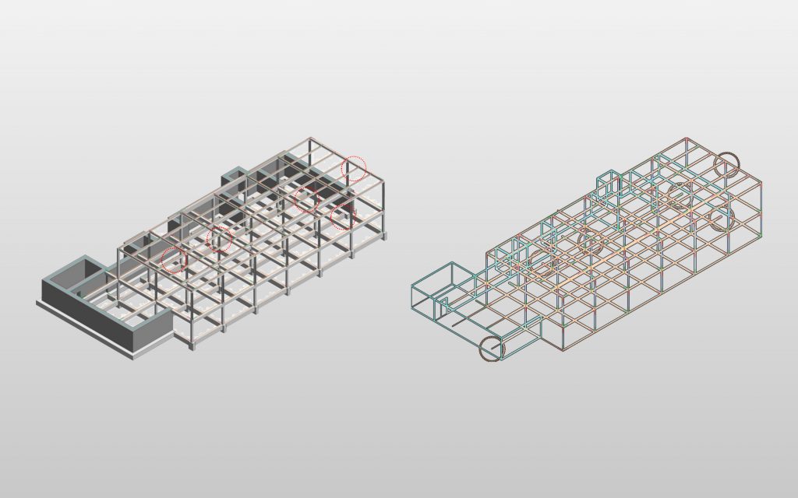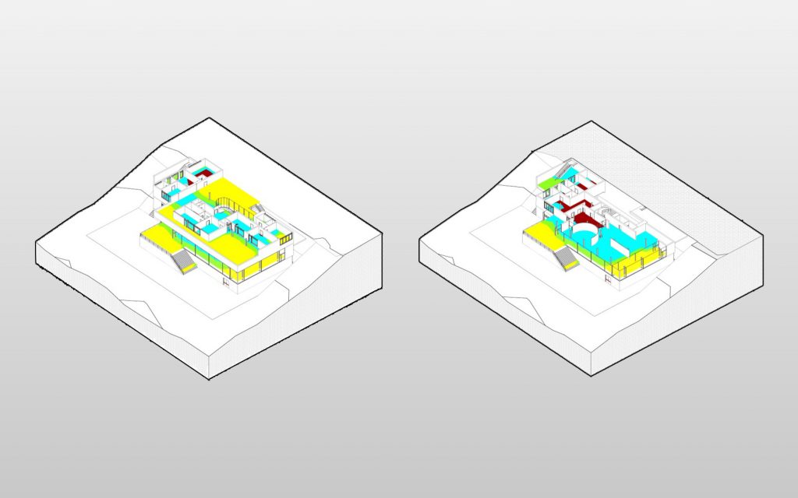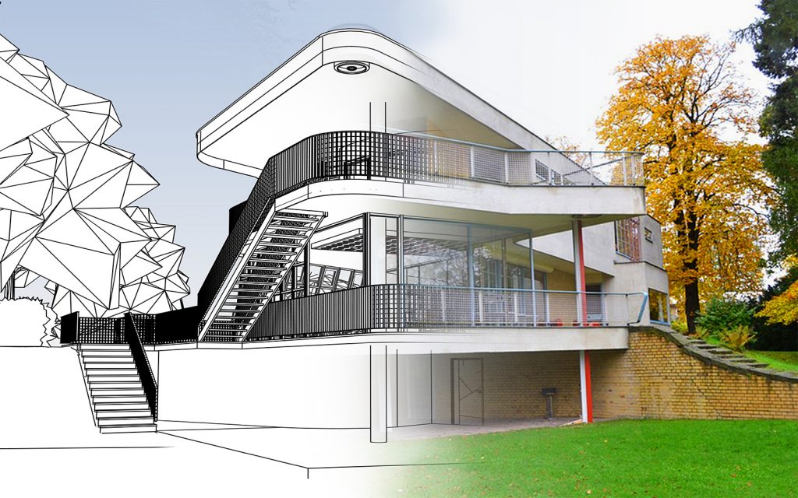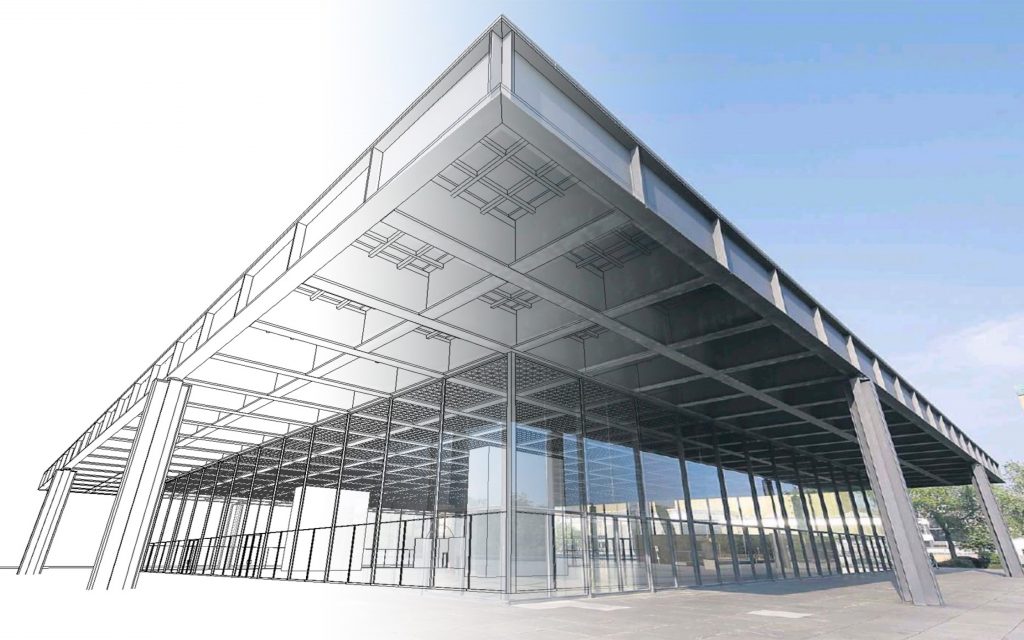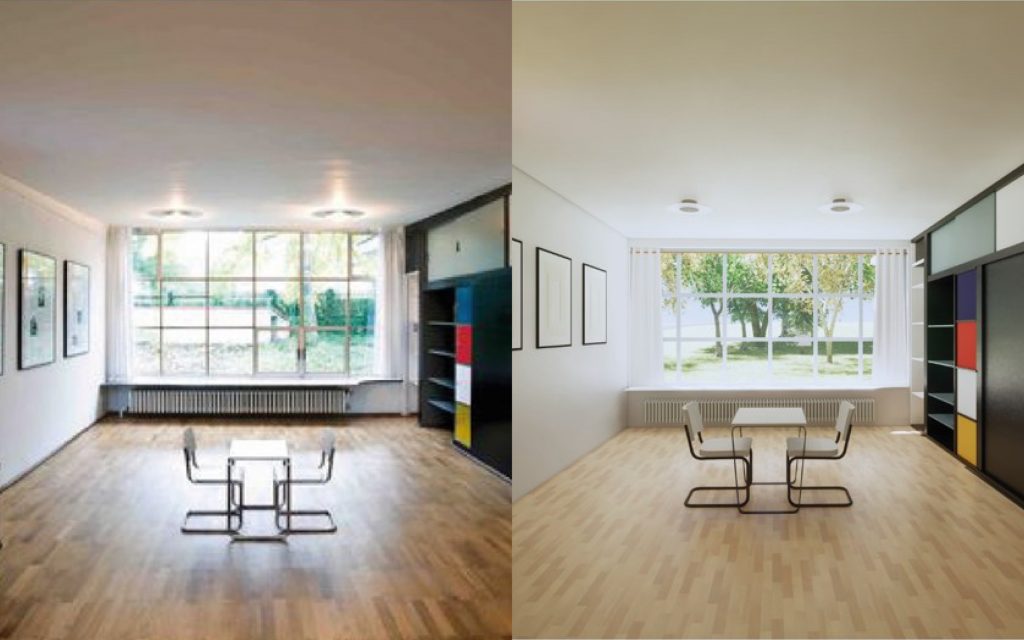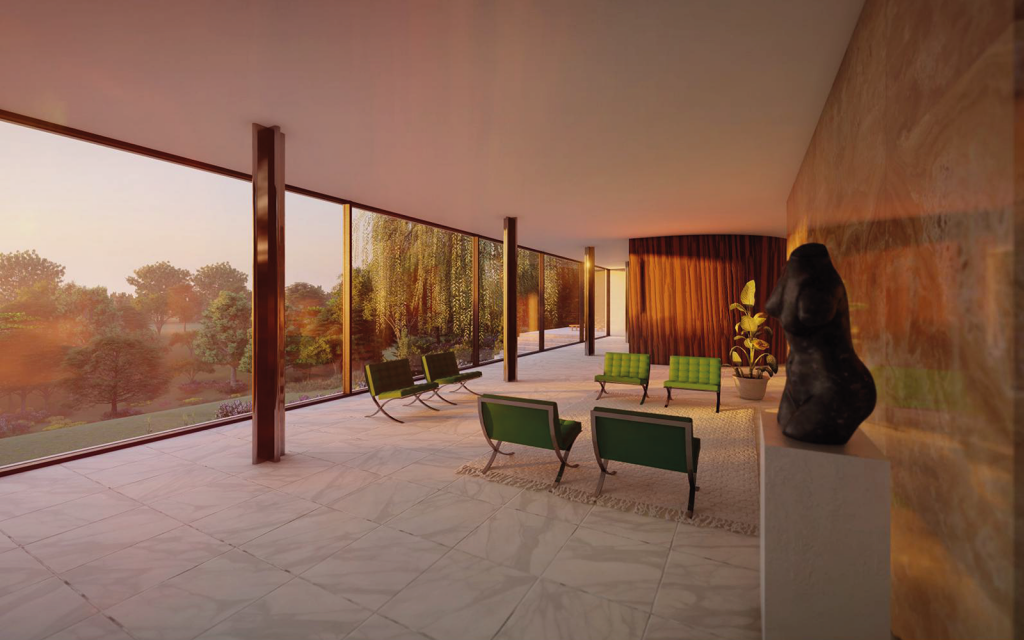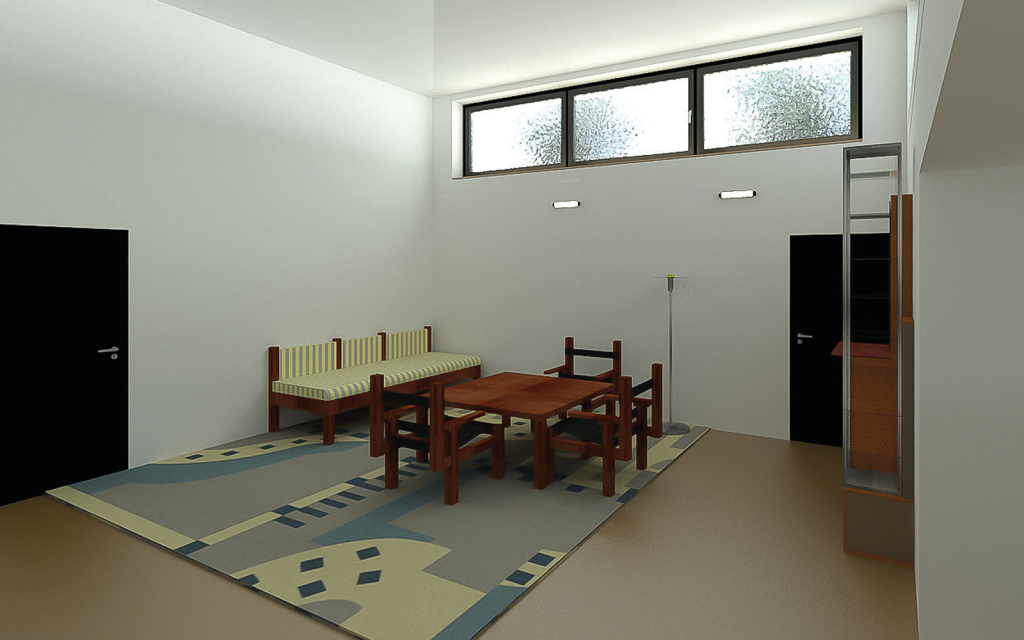- Bachelor
- BIM
- Cologne
- Milan
The work materials in our information age are essentially digital data. In fact, it is impossible to imagine the design and planning process of architects* without computers – and the production, realisation and use of buildings and rooms is increasingly based on digital technologies. Reason enough to go deeper into the fundamentals of digital planning processes in architecture.
Using the methods of Building Information Modeling (BIM), well-known residential buildings of the Bauhaus architects will be newly created, analyzed and presented as digital 3D models in the course of the semester.
BIM stands for a component-related planning method for the design and realisation of a building using a digital 3D model, which can be developed across trades. All information is stored in a database and associatively linked via parametric linking. In addition to graphical information on building geometry, this includes non-graphical information such as quantity data, material properties, uses and costs.
The basis of the teaching were self-made video tutorials.
CREDITS
Tizian Rein, Lina Voelcker, Rafael Chroboczek, Leona Borkeloh, Cathrine Sachweh, Admir Dedic, Michael Heuss, Julia Kommer, Robert Poticha, Agrawal Suvarna, Marino Martina, Tosini Beatrice, CerenIzgi Asli Vuralli, Aboud Hussein, Novoseltseva Anastasia, Areian Shahverdipour, Enes Sivri, Sofia Speri, Laura Quintero, Venkataram Padmanabhan
Marco Hemmerling, Lisa Schmitz, Simon Schnittker
Fakultät für Architektur, Technische Hochschule Köln
